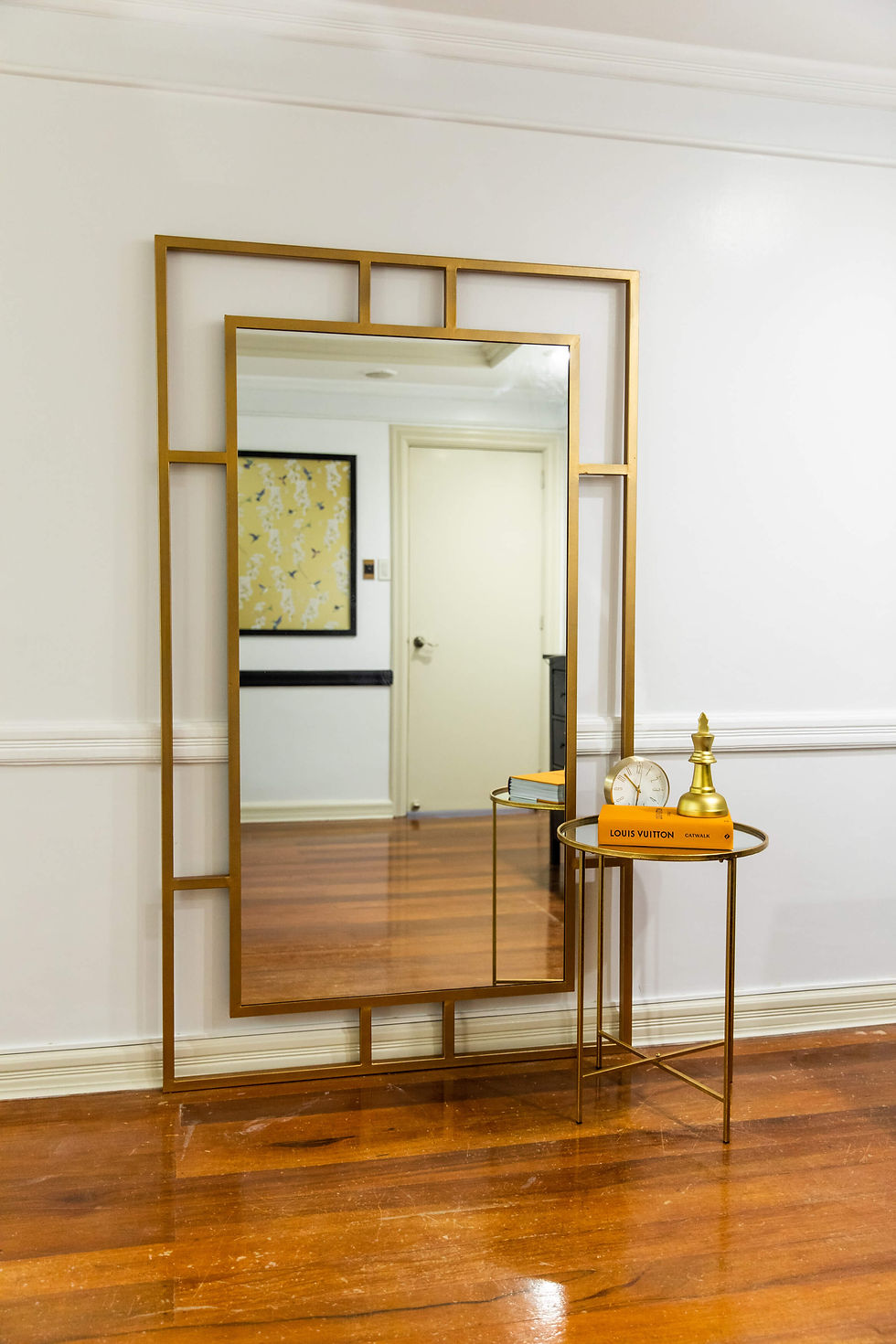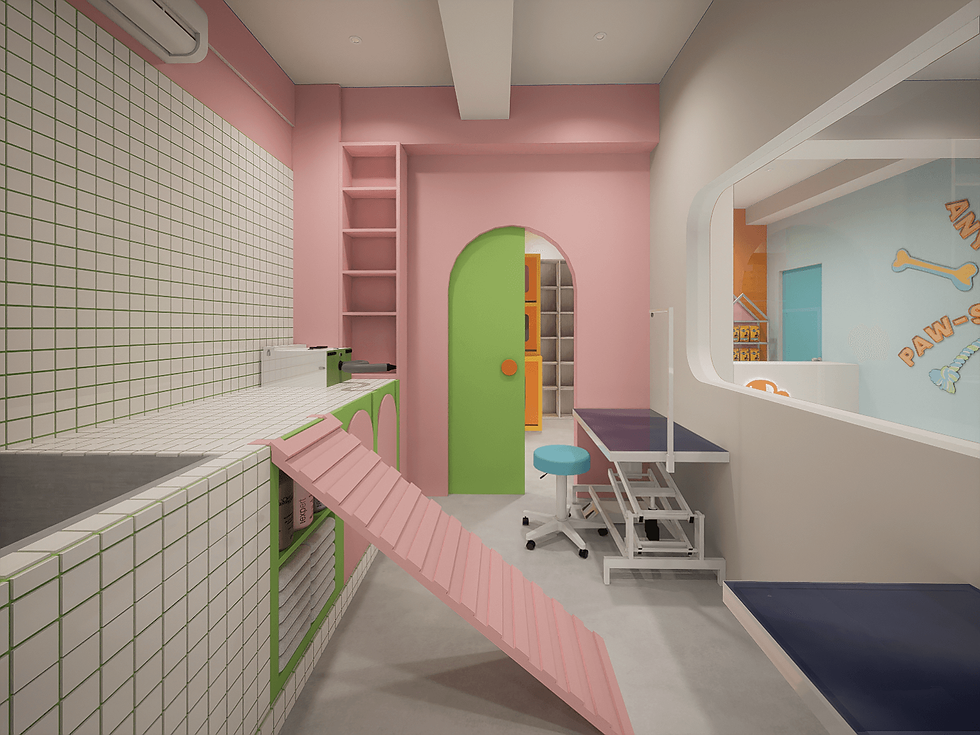
Tropical Estate
Alabang, Muntinlupa City

The brief
Our client wanted their Manila home to be an escape from their busy Singapore life. Understanding their request for an invigorating space, we drew inspiration from the idea of a tropical estate with a modern twist. This project presented a very interesting challenge: blending modern elements with the inherent charm of a classic 1980s home.
DETAILS
SERVICE
Interior Design Full
DURATION
3 months
PROJECT TYPE
Residential
We accentuated its dramatic high ceilings, abundant natural light, and stunning natural stone wall through strategic use of contrasting colors, textures, and mood lighting, infusing the space with even greater character and depth.



CREDITS
DESIGNERS
Arvel, Chelsea, Miguel, Judiel
CONTRACTORS
Nhel Construction Services
The living room was the heart of the entire house. Our client has a very edgy, chic style paired with a vibrant personality. While some of her family had a more classic taste so we needed to marry all those into one cohesive design.
Without any major construction work, we changed the mood of the living room to fit this direction. We painted the architectural details black highlighting the details and complementing the darker color scheme we chose for the space. We used custom furniture, and strategic lighting to transform the space into a swanky-artsy lounge area.





